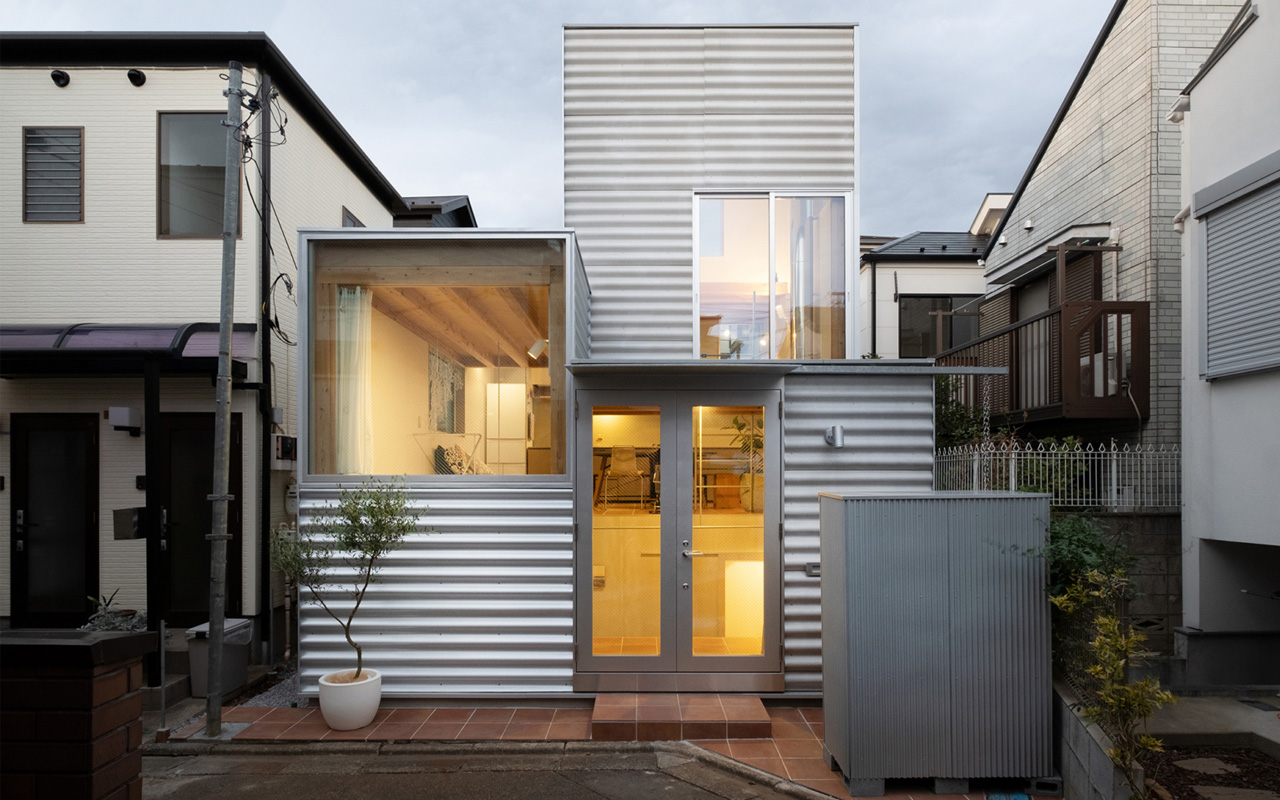Unemori Architects have created the ultimate tiny house called House Tokyo in a densely populated area in central Tokyo. Designed for a couple, this house has an incredibly small footprint of mere 26 square meters and a total floor area of 51 square meters, spread over two floors.
Several stacked boxes were wrapped in corrugated steel to erect the small house while providing it an open and airy space. The tiny house features a bedroom, bathroom and storage area on the semi-basement ground floor, while the open floor kitchen and dining area are on the first floor.
Geometrically stacked
The studio designed the House Tokyo around a geometrically arranged wooden structure with the upper floor set back from the street to set up a small terrace. Outer walls were made from cement wrapped in industrial corrugated galvanized steel.
Although built in a densely packed neighborhood, the house stands detached from other establishments to allow plenty of natural light, unhindered view of the sky and wind circulation to enter the house.
Inside the House Tokyo
Inside the house, a folded metal staircase leads to the partially sunken bedroom and bathroom or up to the elevated, open kitchen and dining space. The white walls and exposed portions of the wooden framework create a neutral palette enhancing the calming, minimalist aesthetic.
Big windows generate a beautiful aesthetic aspect by breaking up the corrugated-iron façade. The ceiling heights vary from 1.9 meters to 4.7 meters to create a spacious feel and a decorative detail through wooden accents.
