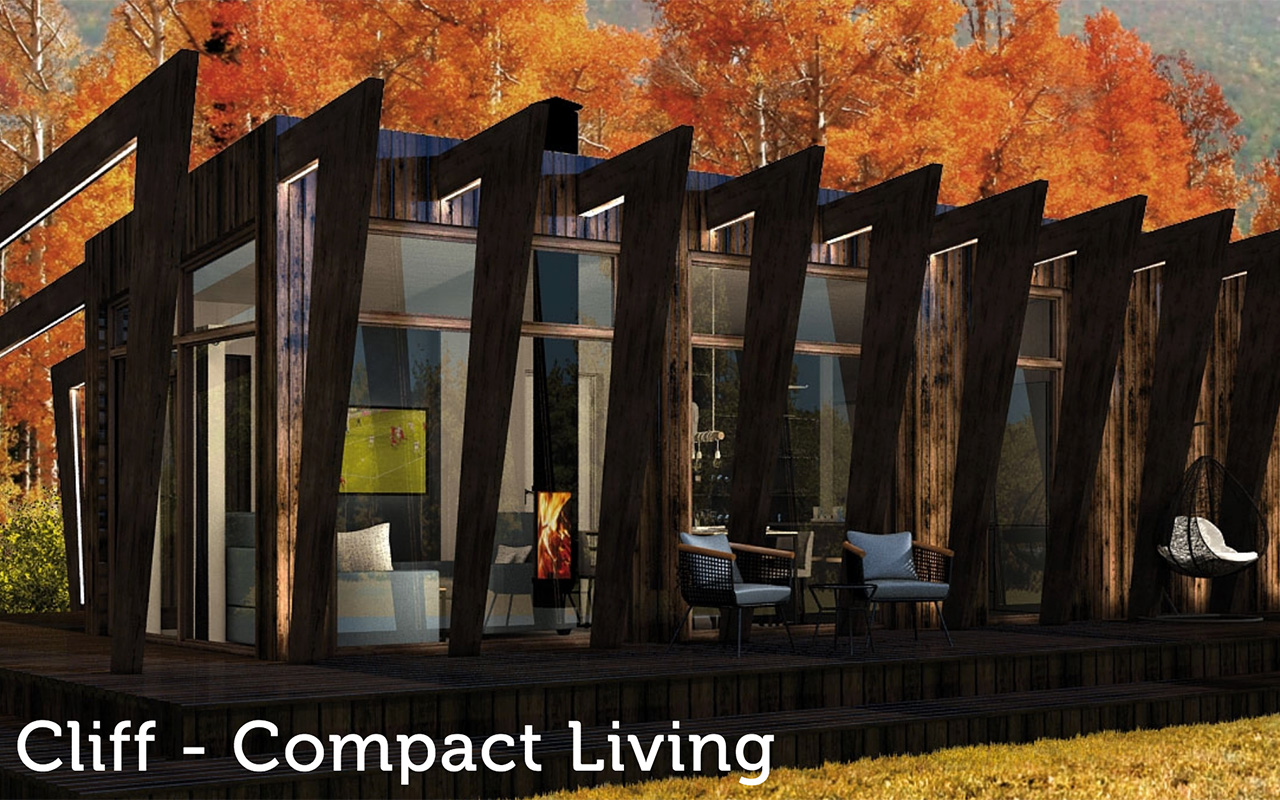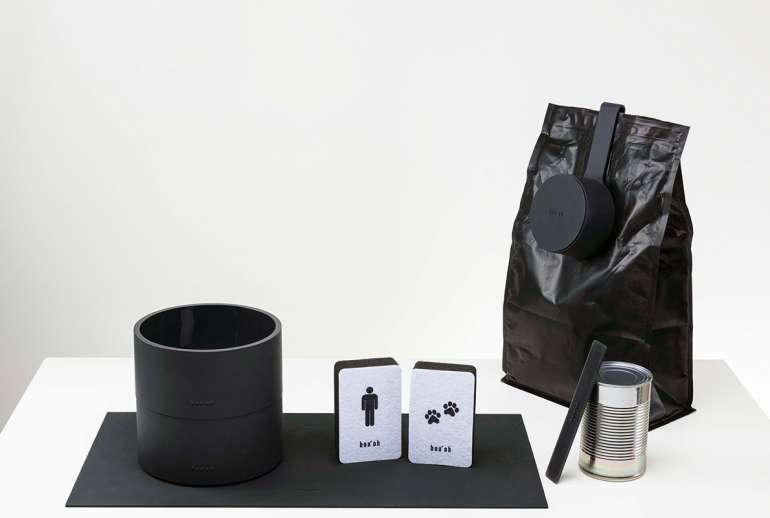Imagine my delight when I was invited to the launch of Muji’s prefab cabins designed by none other than Konstantin Grcic, Jasper Morrison, and Naoto Fukasawa. Typically, Muji doesn’t reveal the designers they work with because the idea behind their work is to let the design speak for itself. However, they are known for working with some of the biggest names in the industry.
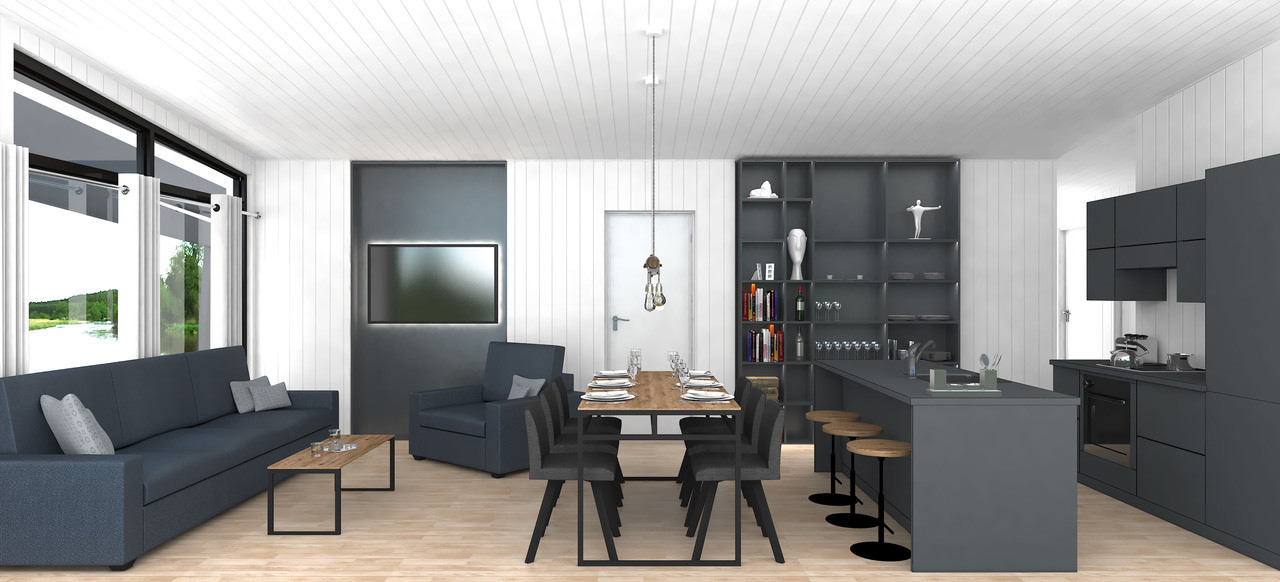
This was my first experience exploring prefab cabins that were tiny and with only the essentials. The key elements of a living space, cooking and sleeping were covered, but what’s really important is the optimal use of the floor plan that usually only seasoned designers manage to envision.
My favorite was of course the bathroom that Naoto Fukasawa had created in his design. It had a tiny bathtub that overlooked the window, giving you the feel of a luxurious bathroom.
Living in Tiny Homes
These prefab cabins were revealed as part of Tokyo Design Week in 2015, with each cabin inspired by minimalist living but with some basic amenities. It is unfair to compare the Q-haus Cliff, which is a prefabricated modular house that you can literally buy on Amazon, with any of the above mentioned designer Muji cabins.
Ideal for family and friends, the Cliff is a great for overnight getaways that so many urbanites often crave. While the makers recommend it for ski-resorts or Airbnb rentals, I personally think it’s versatile enough to be your cabin on the lake.
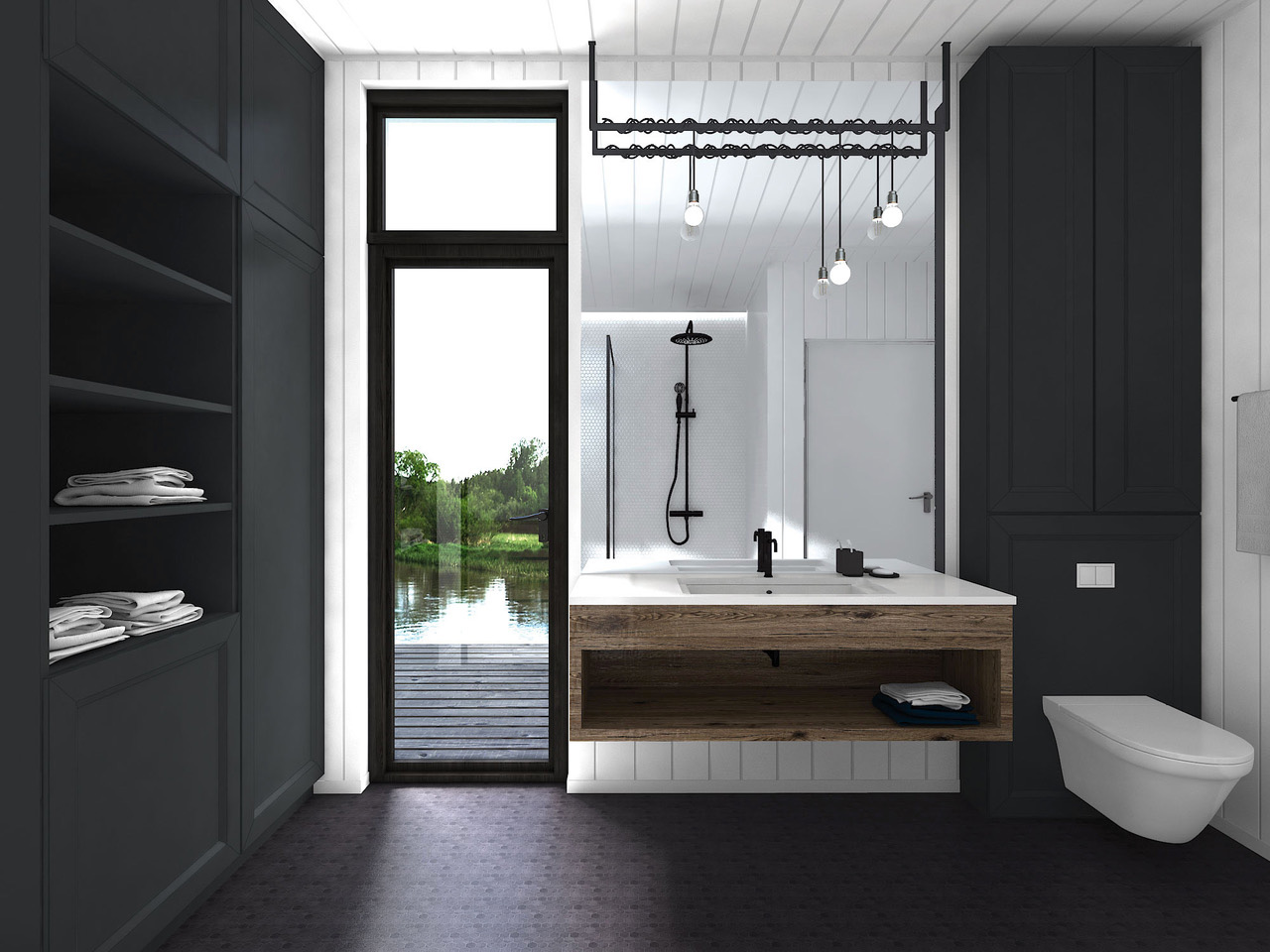
The overall construction keeps in mind that you will want to enjoy the scenic beauty of your surroundings. Perhaps this is why, the house is designed to have many windows that allow in natural light as well as great views. The Cliff is also very suitable for the different climates across the globe.
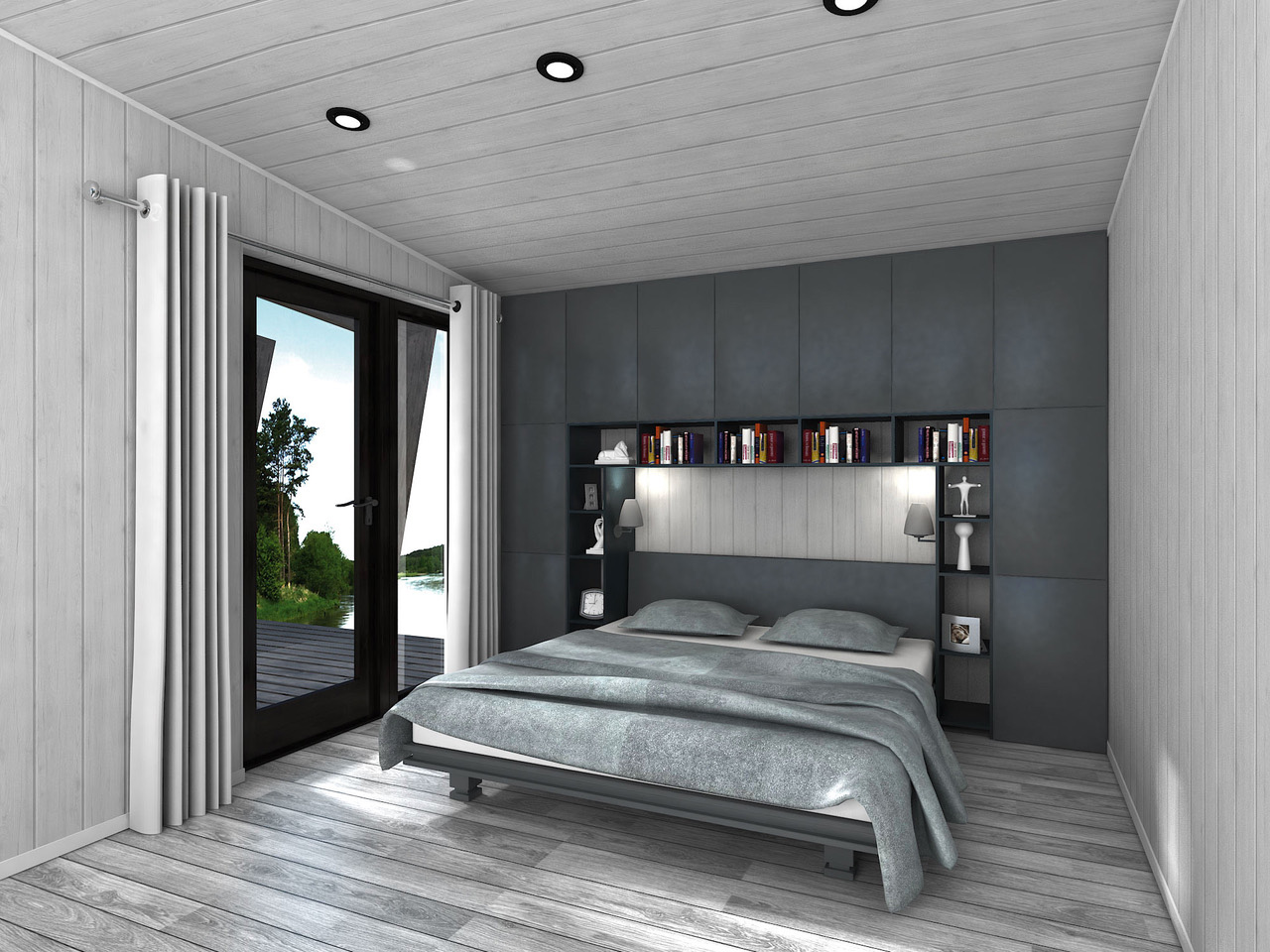
This is an important feature, because construction materials behave differently in extreme summer, heavy snowy winters and rainy seasons. You can’t have walls behaving like leaky faucets just because it rained too much one night.
Design Done Right
Although the footprint of the Cliff is very little, the design is done in a way that gives a feel of a large and airy home. Q-haus has taken the pains to work with customers and their opinions to design this home. Built as a SmartHome with an eco-friendly approach, it is fitted with all the modern comforts that a modular holiday home should have.
The materials used in the construction of the interiors and exteriors are customizable according to the requirements of the buyer. The living room is designed to fit in an open kitchen and dining area. The net/gross total area or floorplan covers 73.9 x 77.6 square meters. This makes the home large enough to house three decent sized bedrooms, a bathroom with sauna or a bath.
There is ample room for both internal and external storage and the biggest selling point is the ample terrace. I like the fact that you could own a home like this and rent it out for passive income, once in a way.
The construction of this house is also very easy. It is produced as two modules and thus assembled easily. You get a choice between standard and contemporary finishing and you can literally start using the home, a day after you have started assembling it. According to the makers it doesn’t take much time for assembly!
The standard delivery set is shipped as two fully insulated modules, with complete internal and external finishing. You will need to hire a company that can do the technical connections like the water supply, sewage, electricity and the likes. Basically someone to hook up all the utilities. As such, the house is shipped with all the built-in furniture and appliances.
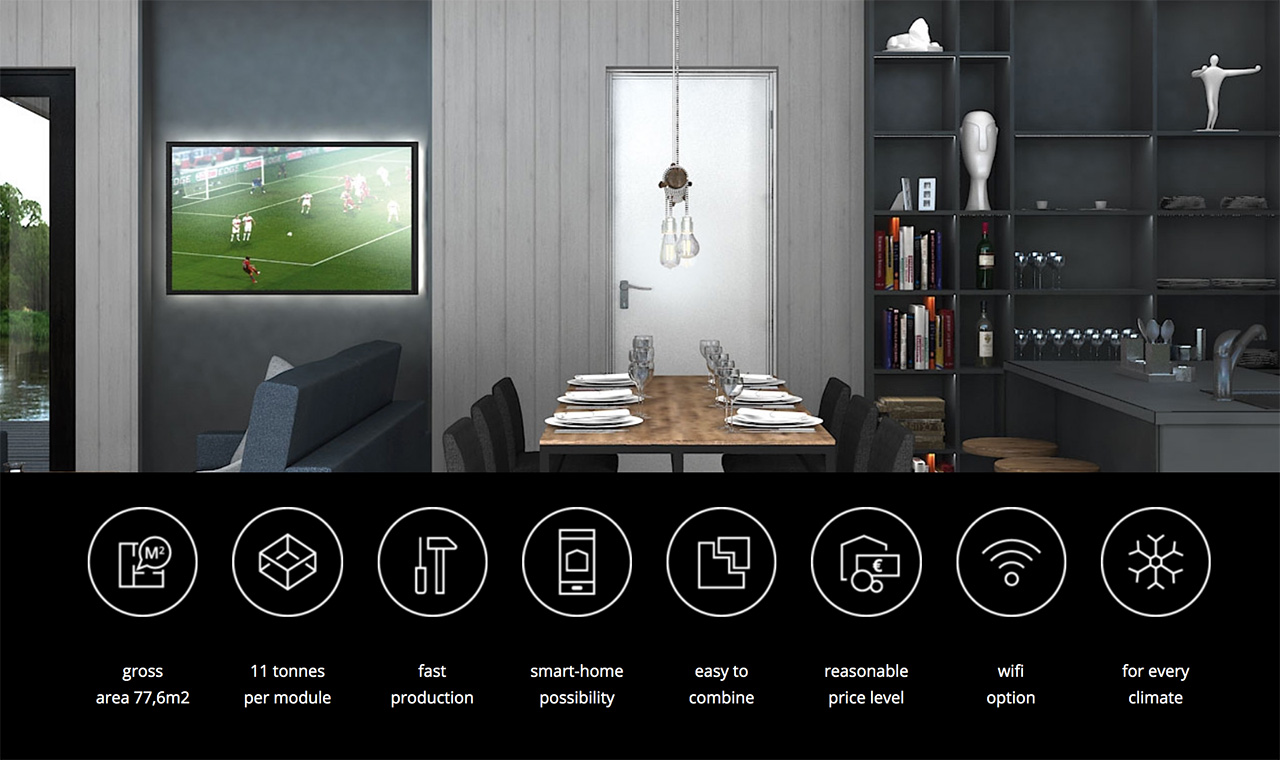
I love the fact that there is a Jacuzzi option for the bathroom fittings – touch choice to pick between the sauna and the leisure of an invigorating Jacuzzi. Once you have the foundation pillars installed (provided by Q-haus) with the help of a local contractor, and the installations done, you will be ready to rendezvous in your new home.

