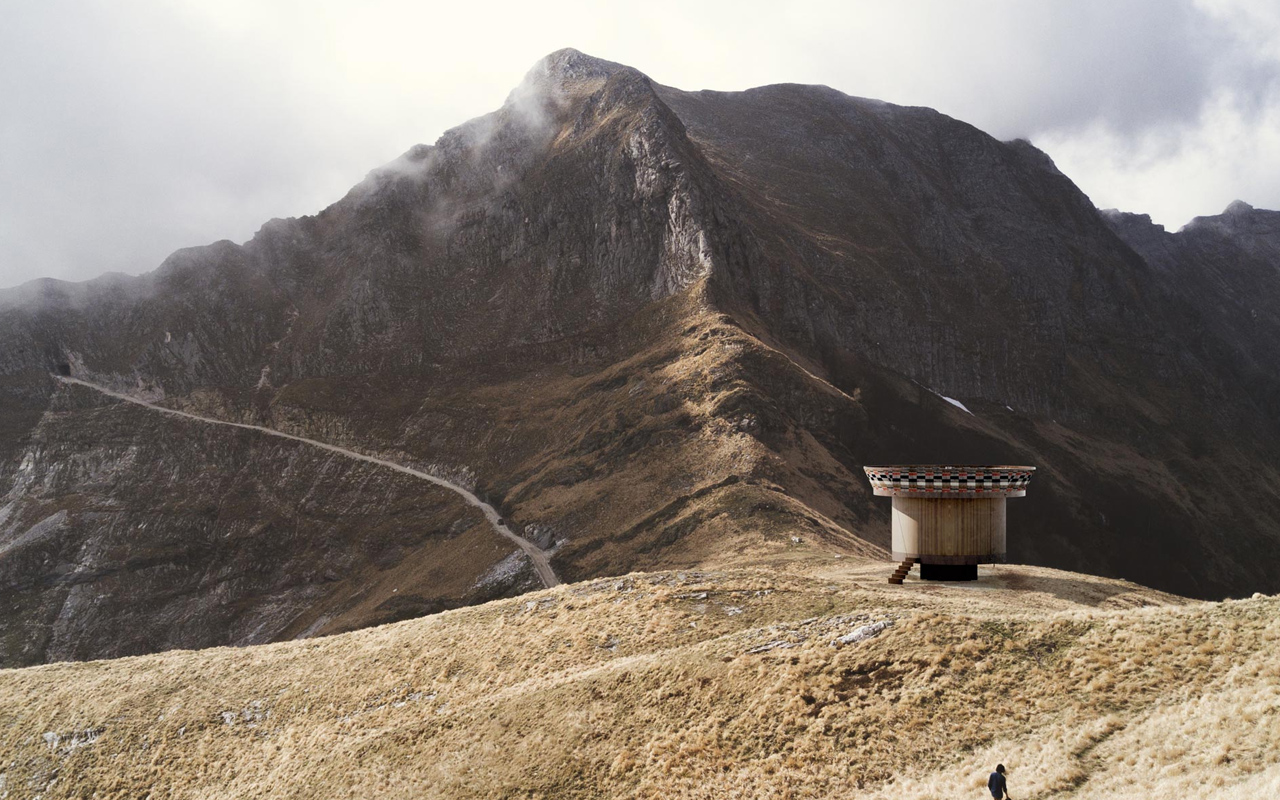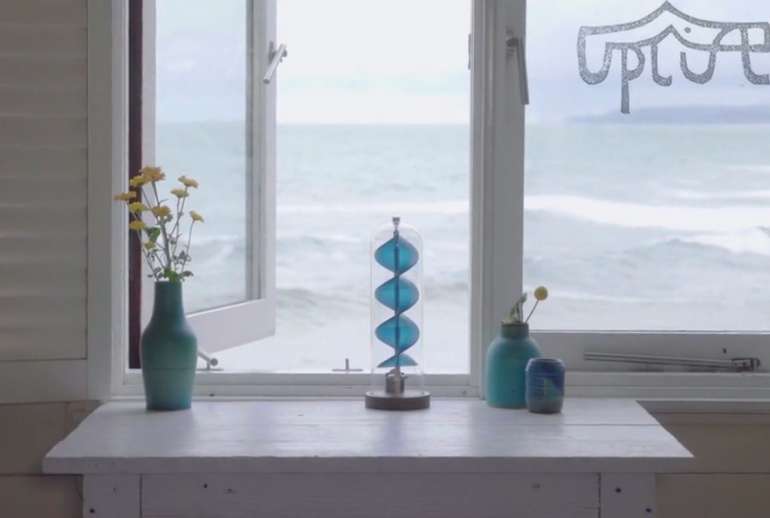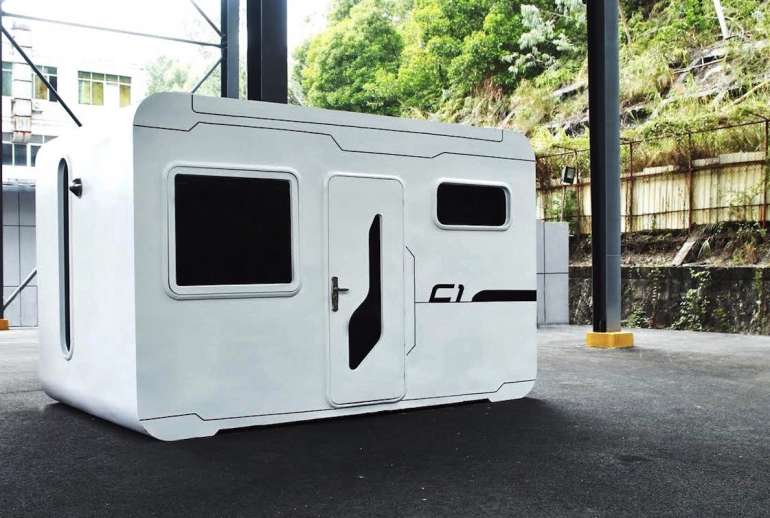During Milan Design Week 2019, architect Beatrice Bonzanigo of IB Studio introduced an ambitious design for the eco-friendly and adaptable Casa Ojaláhome which can be configured in various possibilities.
After one year, this 27 square meters, award-winning creation, is now available for pre-order on company’s website.
Sailboat Structure
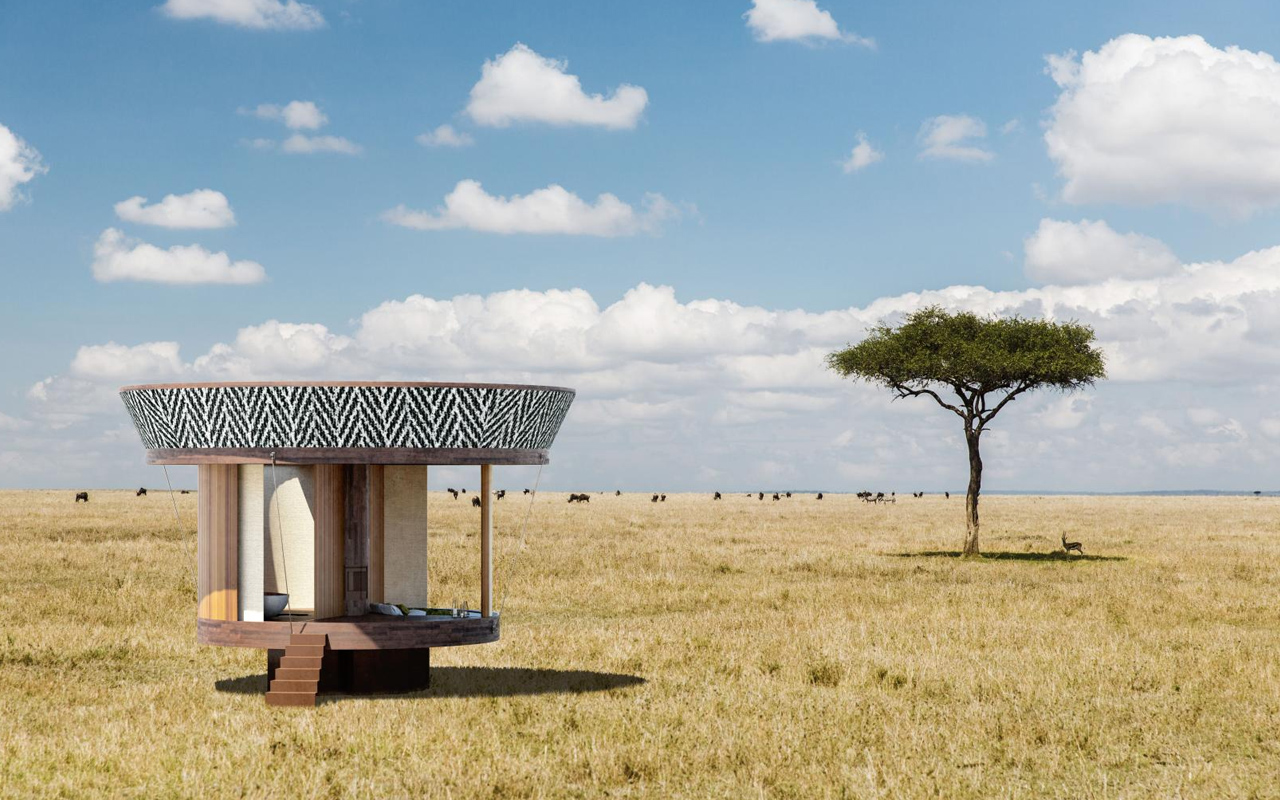
Casa Ojalá is installed using a manual mechanical system consisting of ropes, pulleys, and cranks. It allows multiple interior configurations to work in synchronization without any change in the original structure or shape of the house.
This flexibility of living space is achieved through wood-skin and fabric sliding walls that can be rolled up on posts placed at the edge of the circumference and in the center of the house.
The entire structure sits on a minimal concrete foundation and is made using locally available materials to help it lower the overall carbon footprint.
Characteristics to reckon
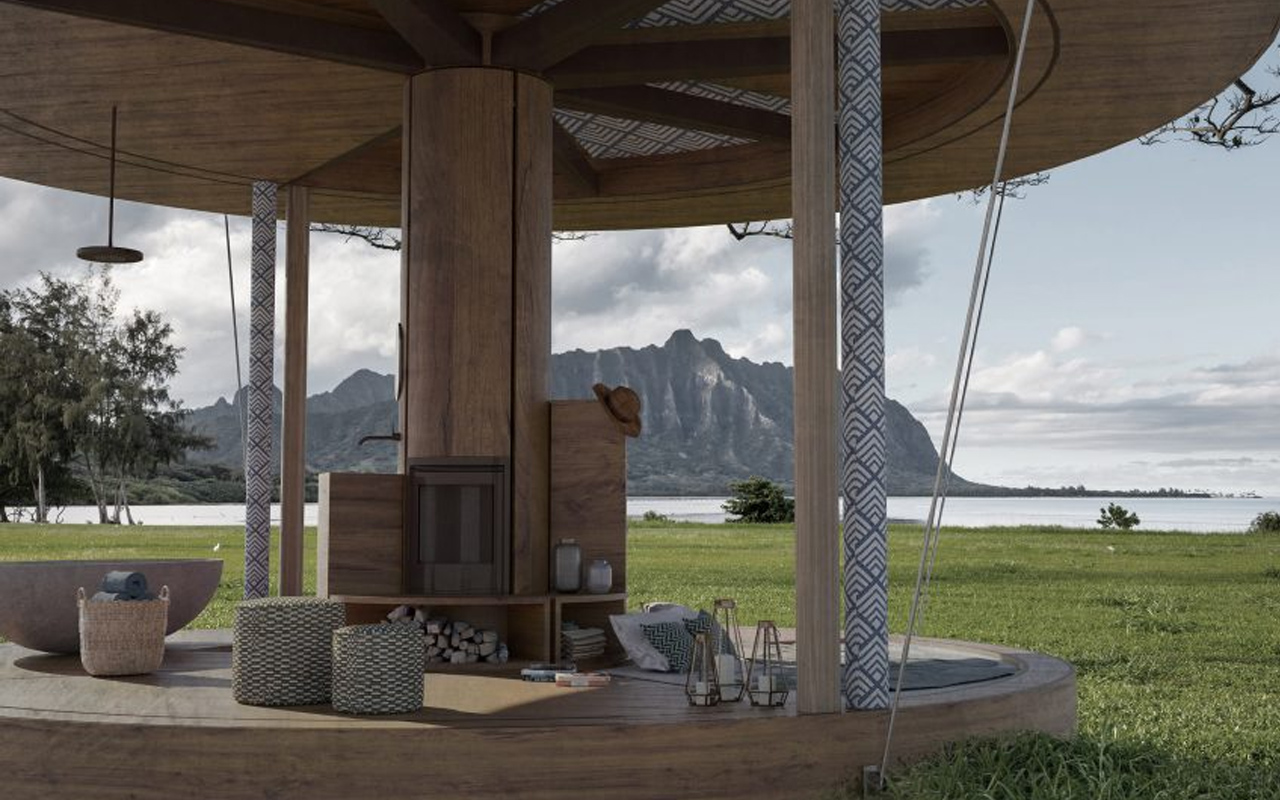
The 27 square meters house includes a living space, kitchenette, two bedrooms, a bathroom, a rooftop terrace, all of which can be changed into multiple configurations quite effortlessly.
It can be transformed into an open-air platform as well. Roof and flooring also shift with the walls, allowing the living space to be separated or merged with each other.
There is a rainwater collection system, a small biological pit, options to integrate photovoltaic panels, and systems for handling clean, grey and black water for a complete off-grid living experience.
Once assembled, this house is controlled through its mechanical system and does not require any external assistance.
Casa Ojalá was developed as a product for boutique and luxury hotels seeking a unique solution for the travel experience. With quick assembly and minimal footprint, the structure allows for easy expansion of an existing property or new configurations on any land type, whether it is a vineyard, mountain, woods or seaside.

