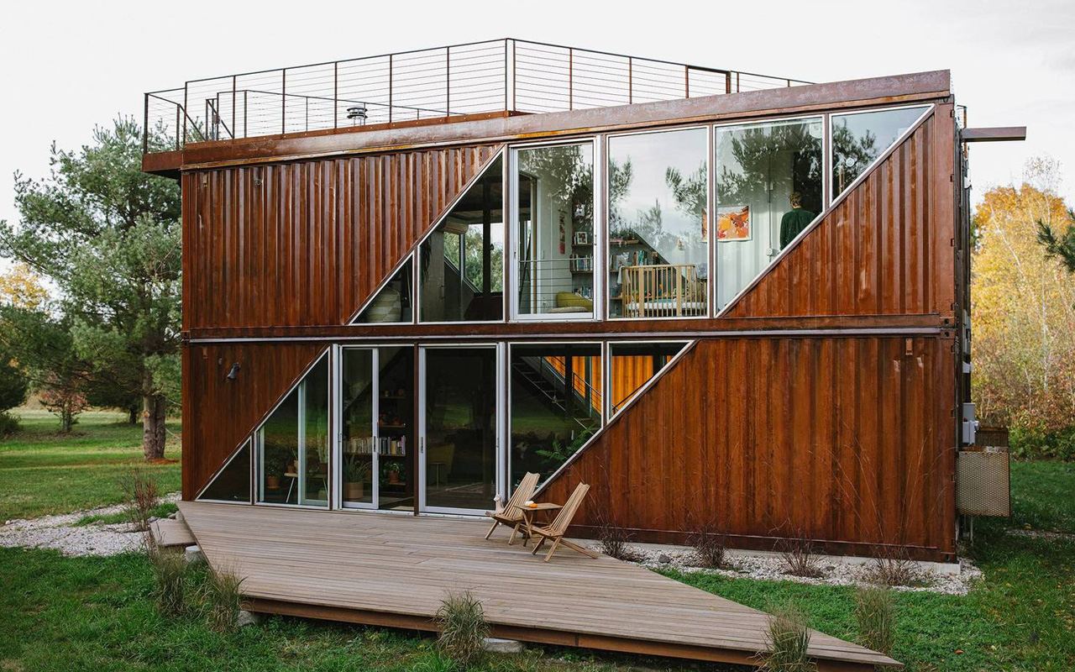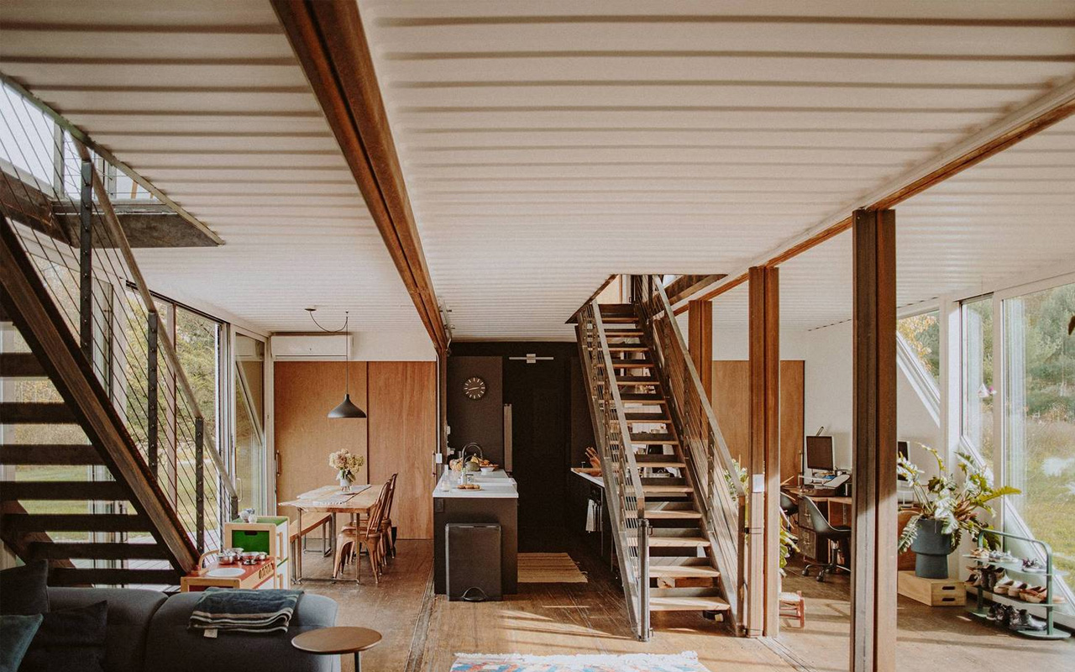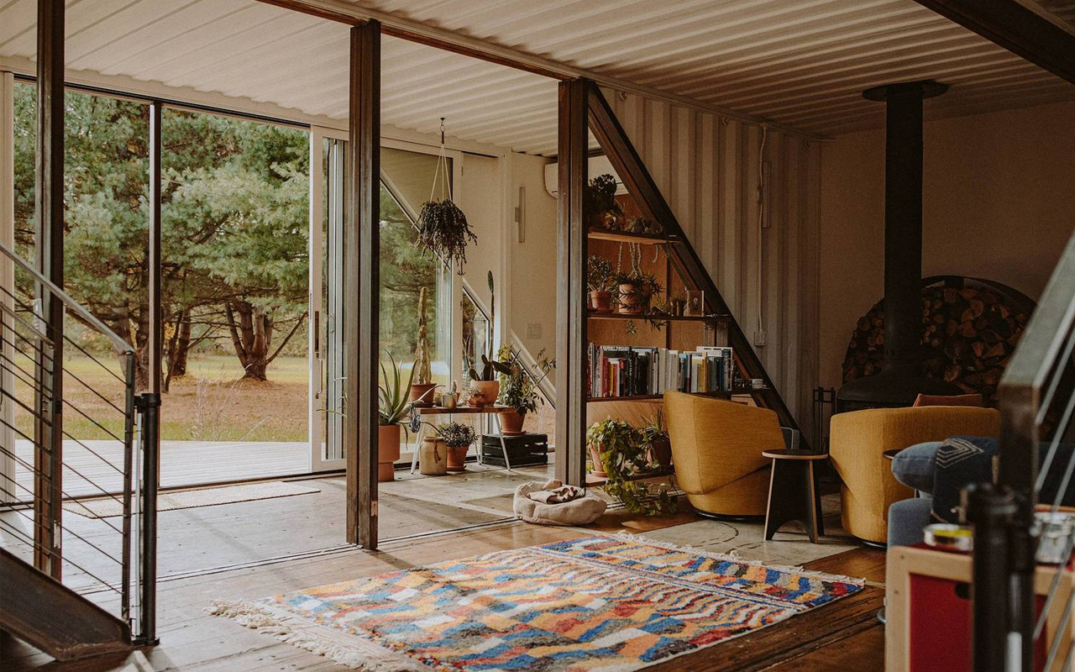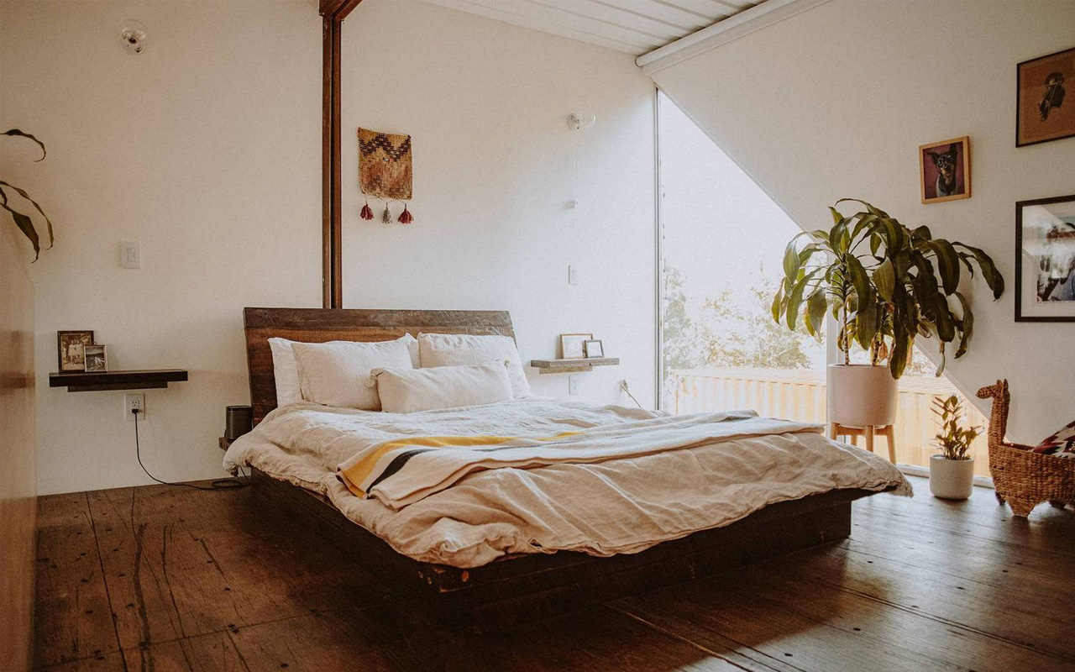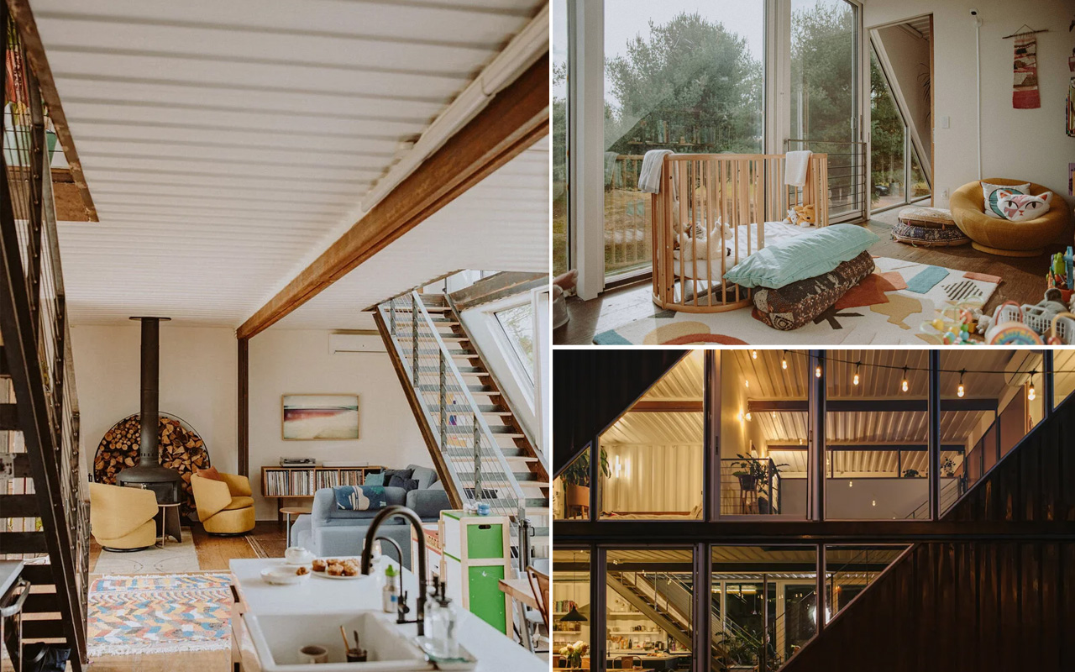Everyone dreams of a perfect home for themselves, where they can create memories. Fulfilling such a dream for a family, LOT-EK, an architectural and design studio based in New York and Italy, has constructed a dreamy two-story prefabricated home by combining six shipping containers.
The studio built ‘C-Home Hudson,’ a single-family house in Hudson, New York. The 1,920 square feet home has three bedrooms, an open layout, large glass walls, and a backyard terrace. The two-story prefab residence will give you some major dream home goals.
C-Home Hudson
It is the first prototype of C-home, a series of prehab houses that are pre-designed and pre-engineered by LOT-EK. The stunning design of C-Home Hudson comprises six 40-feet shipping containers. The large glass walls allow plenty of natural light to enter the house, while the exterior is complete with a large decked terrace at the back.
The first floor is a large communal area complete with a kitchen, a living space, a dining area, a wood-burning fireplace, and some pastel blue and yellow furniture. The private quarters are located on the upper level – there are two-bedroom suites and another room. Each of the bedrooms is accessible through its own flight of stairs and features a private bathroom and walk-in closet.
One with the great outdoors
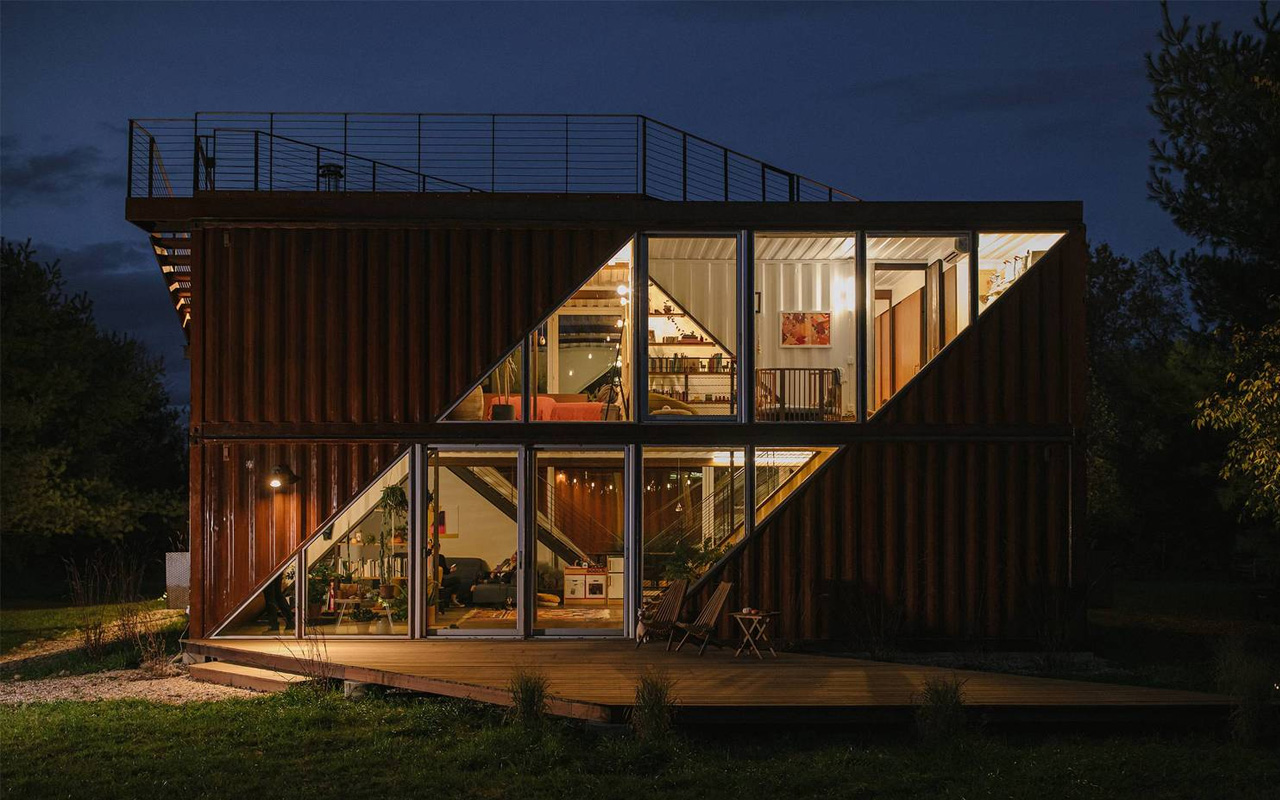
The exterior of the house is clad in a uniform shade of dark brown, making it blend seamlessly into its natural surroundings of trees and other greenery. The diagonal large glass windows on both the front and the back of the house pour in abundance of natural light during the day.
The architects have created a decked outdoor terrace at the back, which offers additional living space surrounded by greenery. Moreover, an external staircase takes residents up to the green roof and deck of the house.

