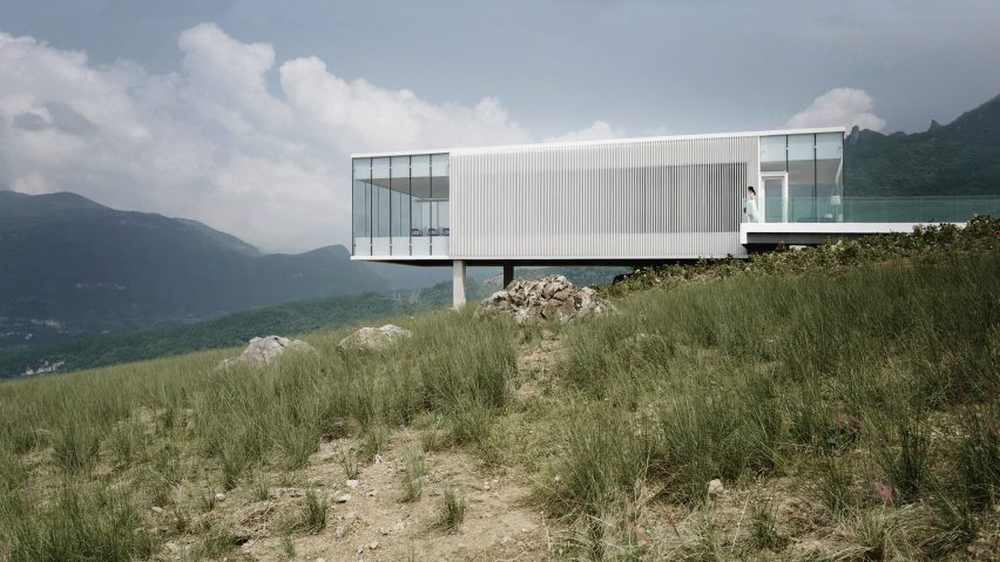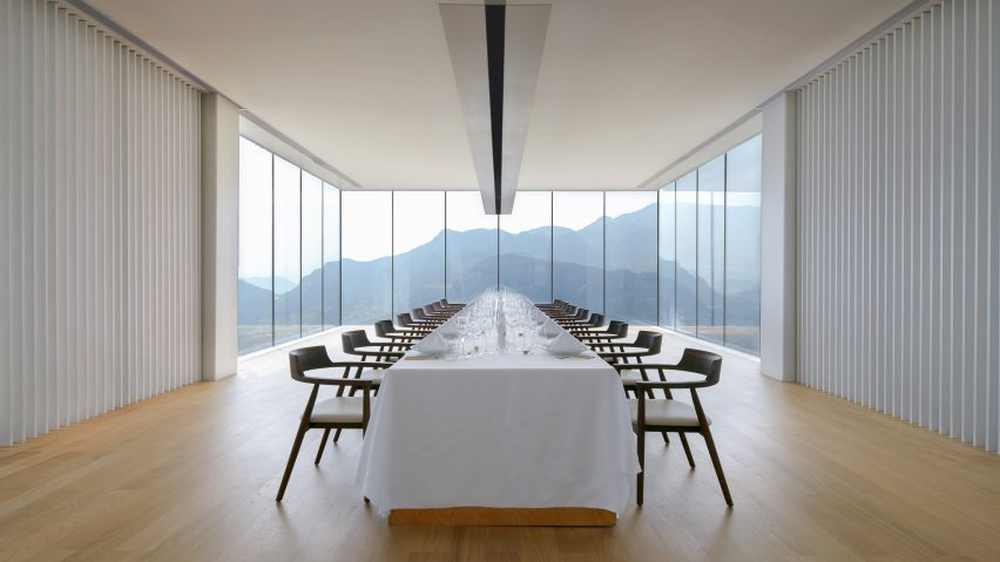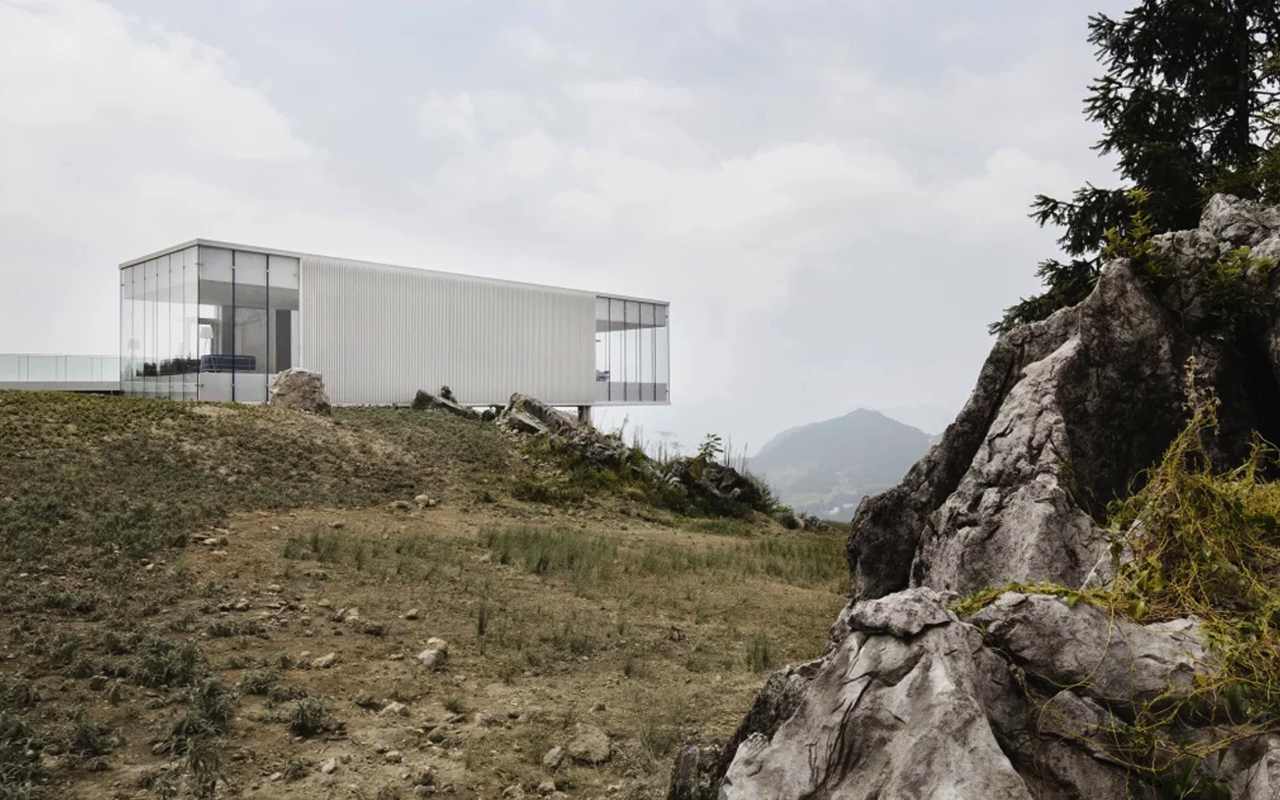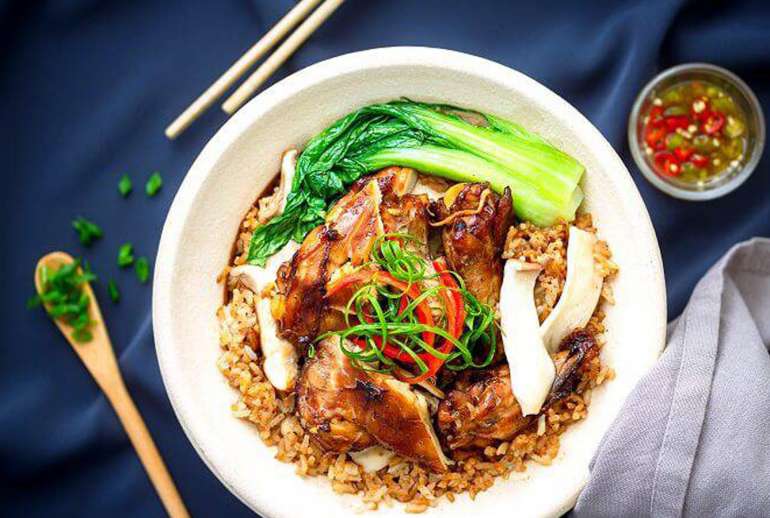Restaurants are frequented when they either provide mouthwatering cuisines with ambiance or blend dining with experience. C+ Architects in China have designed the ‘Floating Restaurant’ to blend dining with dramatic panorama.
When I think of floating architecture, hanging over a cliff is the first thing that strikes the mind. To my surprise, this is a cantilevered structure that’s built on a slope overlooking a lush valley in Chongquing, China.
The approach

This restaurant was basically designed for the 2019 Wulong Lanba Land Art Festival alongside the elliptical LAB Art Museum. It features large wall-to-wall and floor-to-ceiling glass glazing in the cantilevered section and will remain open for reservations.
A footbridge extending across from the mountain road leads one into the restaurant’s waiting lounge. This waiting area is built on the ground at top of the slope and as one approaches beyond, the structure is all in the air with occasional support.
From the lounge, two passages on either side of the central kitchen block, lead you into the seven-meter cantilevered restaurant that is glazed for an uninterrupted view of the gorgeous mountain valley.
A strange restaurant

As opposed to the fully-glazed restaurant section, the central block is covered with white metal grills and is supported by a pair of concrete columns on the underside. The entire construction is finished in white and has wooden flooring to create minimal interior.
As dramatic and pleasing the restaurant appears – with fancy glazing and landscaping – it is equally odd. The dining space has a single, large 16 seat table in the center. Yes, a single table. You can argue it to be a private dining space for the deep-pockets than a restaurant for everyone venturing on the mountain road.



